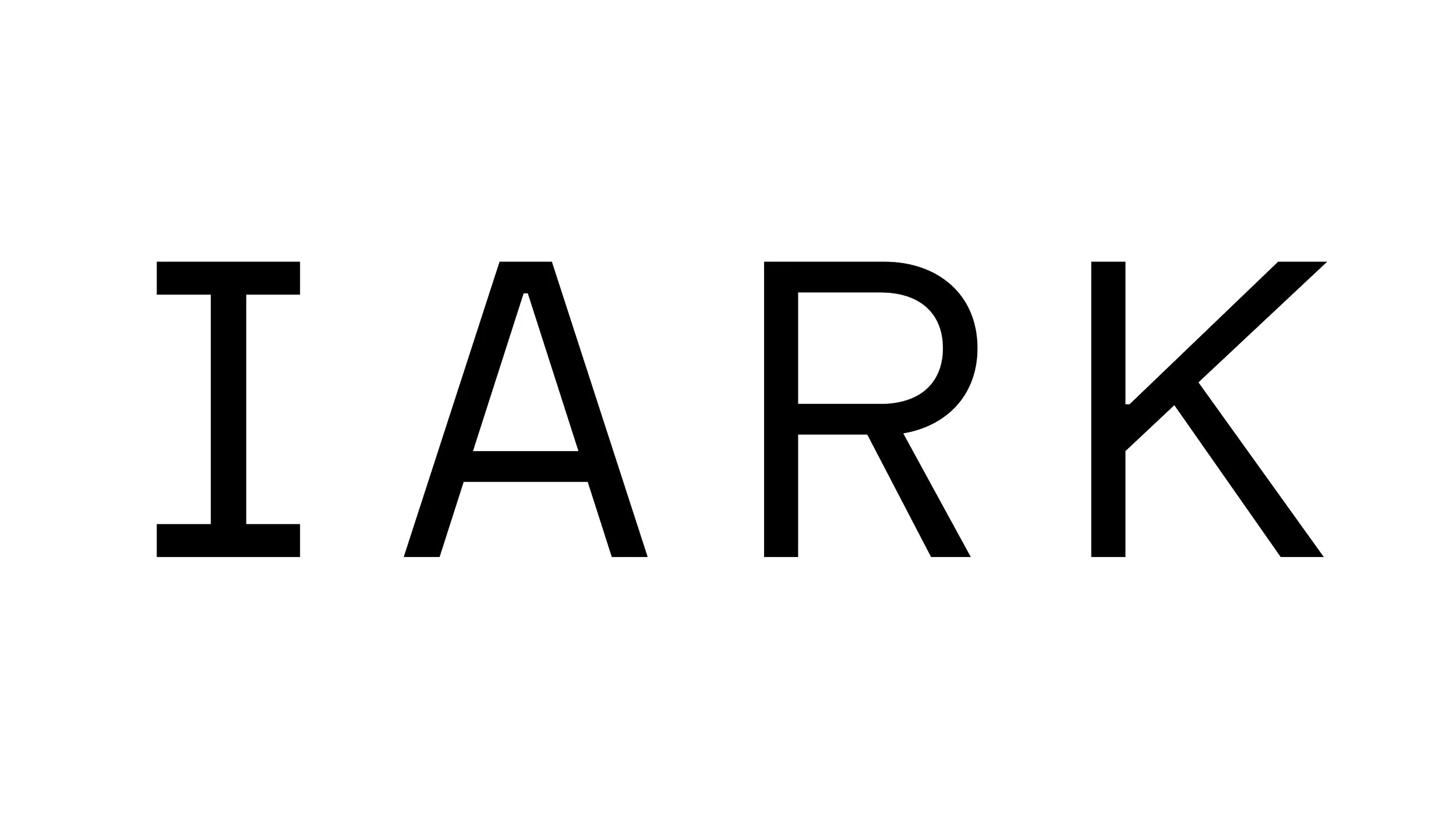Design the perfect office space
Get access to top office space planning tools
CRAFTING EVEN BETTER OFFICES FOR YOUR CLIENTS
Removes friction in user processes
A reliable foundation of facts simplifies discussions and consensus on space needs. It reassures employees that their new office space is well-founded, allowing a shift to discuss broader workspace goals.
Confidence in decision-making
As a workspace architect you have to navigate a range of difficult space needs and desires, and to be secure in decision-making is not easy. Our software will help you underpin your decisions.
Maximize project value
Our software integrates into your existing project workflow. Clients notice the improved outcomes, which not only builds trust but also enhances credibility as a trusted advisor throughout the project.
workspace Intelligence Platform for Architects
Use our workspace intelligence platform to design optimal office environments. Collect occupancy and satisfaction data, deep-dive into the data to create interesting and useful findings, and get specific recommendations on space planning.
Occupancy study tools
Collect data to understand how your office space is utilized, with or without sensors. We provide the data collection tools and dashboards customized for workspace architects. Getting started with an occupancy study takes less than a day!
User Survey
To design the ideal office space, you need to understand the people you're building for. Our survey provides key insights to help you meet employee needs and preferences. With our ready-to-use survey and analytics tool, you can dive deeper into the data.
Recommendations
Advanced algorithms will turn your occupancy and survey data into customized recommendations and scenarios in an easy-to-understand format. The recommendations are specifically designed to help plan new offices or improve existing ones.
Feedback from fellow workspace planners
“The data forms a shared understanding of the actual usage of our clients' spaces.
It sparks valuable discussions across the organization about how to effectively use the insights to create a more sustainable and inspiring office space.”
CEO and Workspace Planner, Mellomrom Arkitekturpsykologi
“The software facilitates data-driven decision-making, rather than basic space decisions on assumptions.”
Interior Architect, Kubik Interior Architects
Key features
Easy to set up - get started right away
Smart calculators for office planning
User friendly and intuitive dashboards
Automated reporting and analytics
Ready to make your workspace projects smoother and smarter?
We have an incredible Partner Program for all workspace architects!
Book a free meeting to explore partner opportunities.
Created by industry professionals
The Office Planner is created by workspace architects for workspace architects, providing you with precise data and actionable recommendations needed to design exceptional office spaces.














